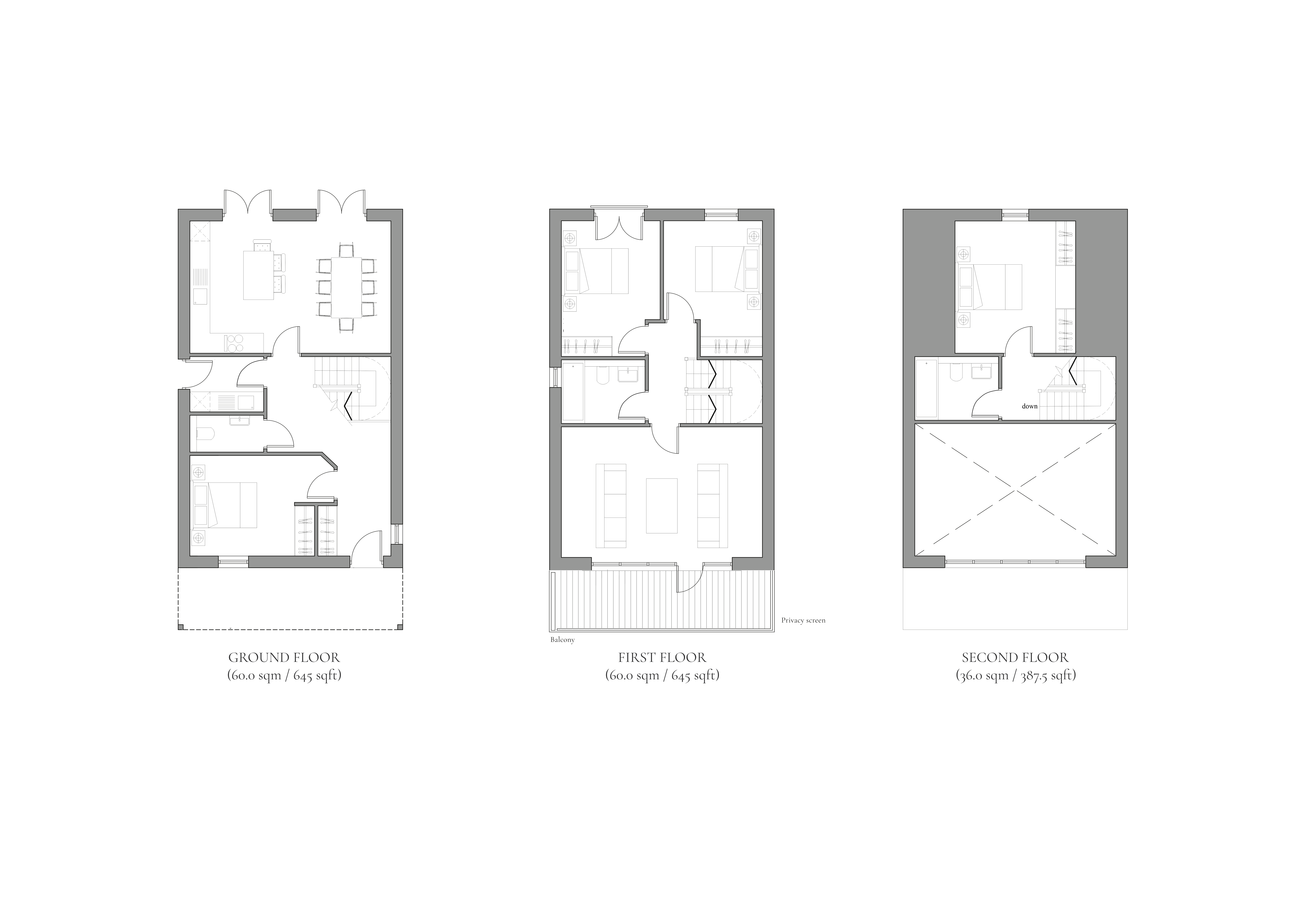The Ruby is a magnificent four-bedroom home that proudly boasts a huge open-plan kitchen/dining area at the rear of the house with two double doors opening out onto the garden on the ground floor. This home benefits from an open ceiling living area with huge bay window. The first-floor hosts two double bedrooms and large family bathroom. On the third floor you can find the master bedroom with private bathroom and view to the living area from the beautifully crafted mezzanine. The Ruby is a truly fabulous family home with amazing modern features
Properties available as detached & semi-detached.
Starting from £430.000
Kitchen / Dining
(6.0m x 3.95m)
Utility
(2.2m x 1.65m)
Living
(6.0m x 3.9m
Bathroom 1
(2.5m x 1.9m)
Bathroom 2
(2.5m x 1.9m)
Bedroom 1
(4.3m x 3.0m)
Bedroom 2
(2.95m x 4.05m)
Bedroom 3
(2.95m x 4.05m)
Bedroom 4
(3.6m x 3.95m)
Hall
(5.5m x 3.0m)
WC
(2.2m x 1.0m)

Available Plots
CONTACT US
Fill in the form below and one of our dedicated team will contact you to assist you with your enquiry.

Our partners










